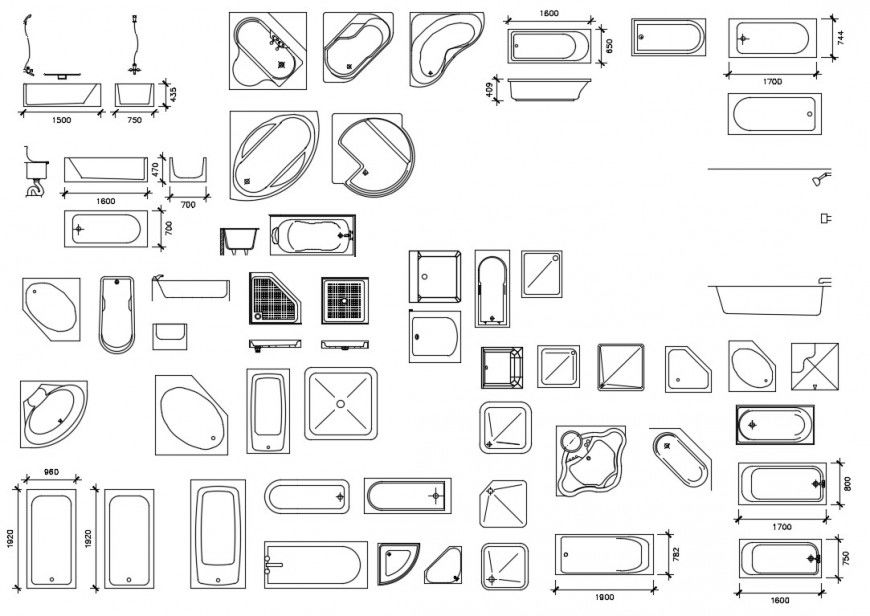CAd drawings details of top elevation of bath tub of various Jacuzzi plan
Description
CAd drawings details of top elevation of bath tub of various Jacuzzi plan and section blocks dwg file that includes line drawings of sanitary blocks
Uploaded by:
Eiz
Luna
